C-Thru Sunrooms
Having a C-Thru sunroom is a great way to add value, comfort and extra living space to your home in San Antonio and New Braunfels. Sunrooms are warm and inviting for the family to enjoy for years to come. Which ever style you choose, straight or curved eave, traditional patio room or enclosing your existing patio cover, you’ll know for sure that you’ve purchased one of the best sunrooms on the market. Quality is what to expect from a company with over 65 years of experience.

Contact us for a Free Estimate
Fill Out The Form Below and We’ll Contact You ASAP
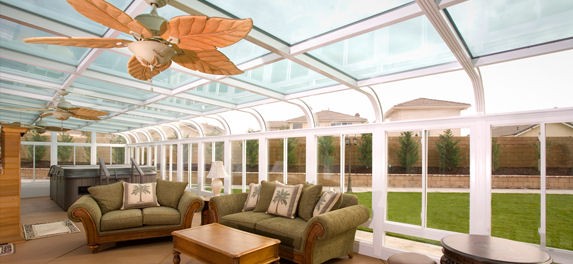
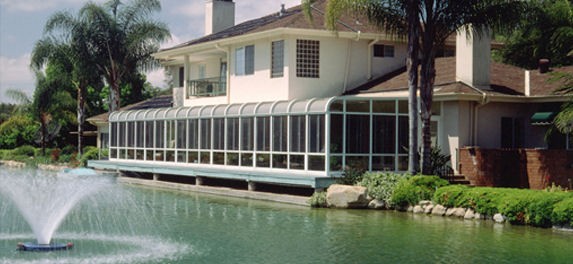

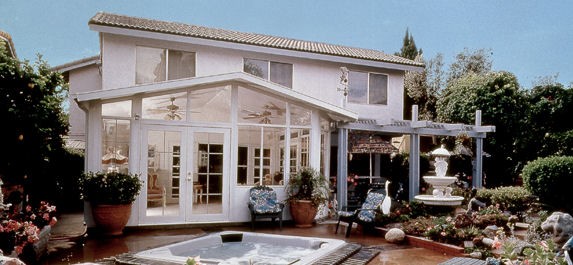
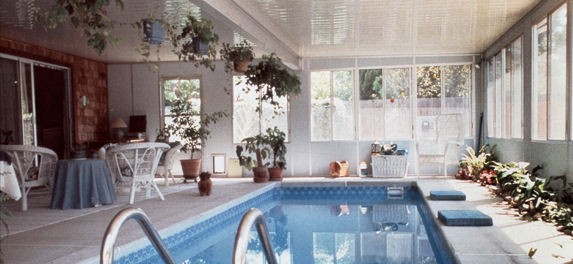
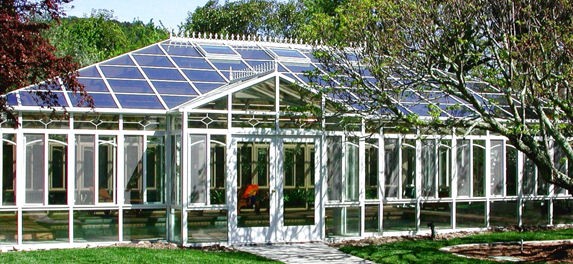
The Alpha Sunrooms Line
C-Thru’s Alpha Line is their “original” sunroom that offers a 3 1/2″ thick aluminum wall system. This is ideal for meeting the need of adding space to your home in San Antonio while watching your budget. The Alpha room system is considered to be a 3 season sunroom that provides plenty of ventilation with minimal insulation.






- The Omega room is a 4” thick residential wall system providing maximum structure and insulation, ideal for all seasons. All Omega windows and doors are AAMA approved NFRC certified.
- Thermal cladding covers up ugly screws and messy caulking + thermally insulates from outside temperatures without sacrificing structural integrity, another C-Thru exclusive.
- All operable windows are double sliding and have fully removable screens.
- C-Thru’s exclusive virgin vinyl compound is optimized for longevity, made and built in Corona, California in the USA! Vinyl will not crack, peel or corrode like wood or aluminum frame material can.
- White & Almond, thru-colored, will never show contrasting scratches and never need painting.
- All windows and doors are fusion welded, hand trimmed, 45 degree corners provide maximum strength and weather protection. All dual pane windows use State of the art, warm edge elastomeric separator which improves window energy performance and longevity.
- All glass is standard C-Thru’s exclusive Duralite Glass, with only minimal exceptions.
- All windows and sliding doors have equal site lines for architectural consistency and overall curb appeal.
- All Omega windows and doors use the Best Fin Seal Weather Striping for an extra level of protection gains the weather.
- Thermal cladded walls minimize heat and cold transfer and hide screws and protect caulking from degenerating UV rays.
- All structural member framing is aluminum 6063-T6 hardened alloy.-Solid insulated walls, standard are exterior tempered hard board and interior wood board.
- Areas above and below windows and doors are standard solid insulated panels.
The Alpha Sunrooms Line
- 3’ x 6’8” full view swing door, 6’ x 6’8” French swing doors, 6’ x 6’8” sliding door, 8’ x 6’8” sliding door, 12’ x 6’8” bi parting doors (must be on level slab and in a no load bearing wall).
Glass kick plates, transoms & trapezoid options
- Glass kick plates 12” or 24” tall
- Transoms 12” or 24” tall
- Trapezoids customs size to order
Electrical Options
- UL listed Electrical load bearing header
- UL listed electrical utility mullions
- Interior outlets and exterior outlets
- Porch lights and light switches
- Ceiling fan / light race way
Misc. Options
- Tuff Skin, for all solid areas in wall
- Solar screens
- Window & door grids, available in dual pane glass only
- Colors, White or Almond

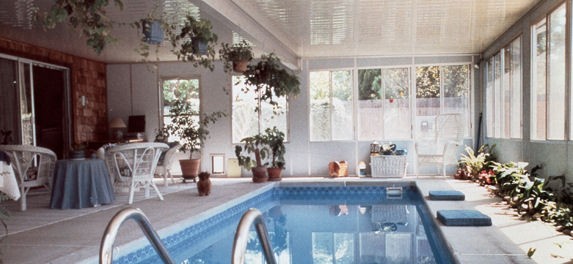
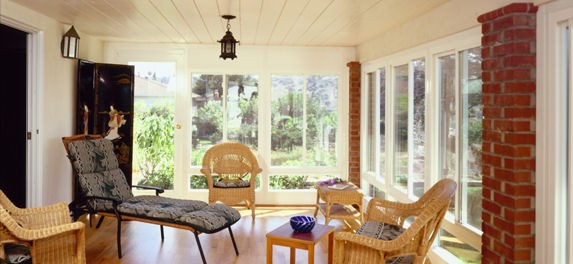
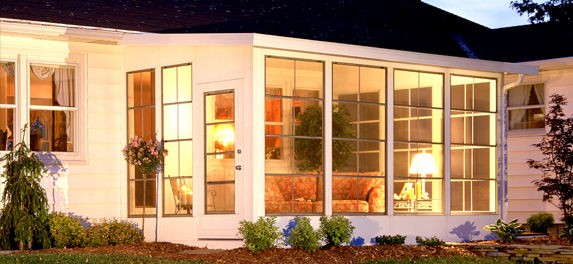
The Omega Sunrooms Line
The Omega Sunrooms Line offers our ultimate, most energy efficient sunroom. A spectacular sunroom that blends artisanship with modern technology. The result is an elegant sunroom that offers multiple choices of design combinations. With the Omega 4″ vinyl Thermal cladded wall system you get the latest and most energy efficient sunroom available on the market today.
- Alpha room is a 3 1/2” thick wall system that is ideal for 3 season use.
- All Alpha windows and doors are painted structural aluminum.
- All operable windows are double sliding and have fully removable screens.
- Screen Room has fixed non removable screens.
- The Alpha sunroom is exclusively made and built in Corona, California in the USA!
- White paint is powder coated and applied to AAMA specifications.
- All windows and sliding doors have equal site lines for architectural consistency and overall curb appeal.
- All structural member framing is painted aluminum 6063-T6 hardened alloy.
- All glass is standard C-Thru exclusive, Duralite Glass, with only minimal exceptions.
- Areas above and below windows and doors are standard solid insulated panels.
Doors Options
- 3’ x 6’8” full view swing door, 6’ x 6’8” French swing doors, 6’ x 6’8” sliding door, 8’ x 6’8” sliding door
Glass kick plates, transoms & trapezoid options
- Glass kick plates 12” or 24” tall
- Transoms 12” or 24” tall
- Trapezoids customs size to order
Electrical options
- UL listed Electrical loadbearing header
- UL listed electrical utility mullions
- Interior outlets and exterior outlets
- Porch lights and light switches
- Ceiling fan/ light race way
Misc. options
- Tuff Skin, Solar screens, Colors are white only




Glass
Other than the framing and solid insulated areas, a sunroom is made almost of all glass. With this in mind, glass is one of the most important features to choose correctly when designing your new sunroom. C-Thru offers five unique glass options in its proprietary SmartGlass ™ line. Starting with the SmartGlass 30, it’s our most economical option. This is a single pane glass with the least amount of insulation. Our more energy efficient glass option is our SmartGlass 60. This dual pane high performance Lo-E glass is considered to be the “Best Value” when taking insulating abilities and cost into account.
Large Enough For Any Size Project… Small Enough to Care
A home is only as good as its weakest link. If all of the details are not taken care of correctly you will certainly run into issues. Residents don’t have time to worry about the exterior of their home or business so let the experts at River City Exteriors help!
Quality Guarantee
We stand by the quality of our work. If our work is not up to the standards you expect from us; give us a call and we’ll come back and fix it.
The Right Equipment
Some jobs require a ladder and pulley system. Others may require a crane. Whatever your situation it will be done in a professional manner.
Experienced Professionals
We are experienced professionals at our job. Insured, trained, and with the right equipment to get the job done; we can come out and fix your homes exterior.
What Our Clients Say About Us
Jose O.
“Very pleased with the job, the installers were very friendly very courteous very respectful they did a wonderful job. Mr. Jim Dixonson was very nice very helpful. We appreciate the job that they did. Thank you.“
Lane G.
Free Estimate
Here at River City Exteriors, we think you should have a good idea of how much your roofing job will cost before you get it done. That is why we are dedicated to giving our customers a free consultation of the work that we need to get done before we show up with all the equipment. We will send one of our certified inspectors who will give you a fair estimate of what the job will cost. Then, you can decide whether or not you will use our services over other roofing companies.
